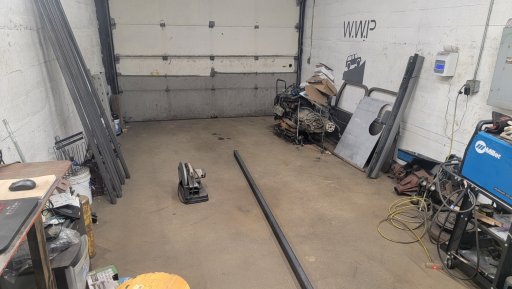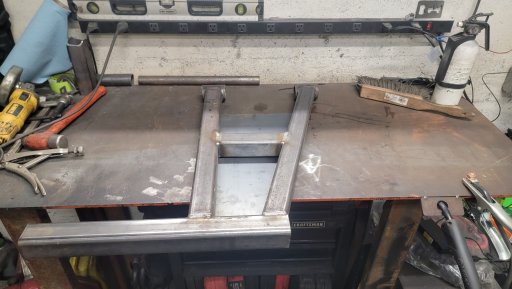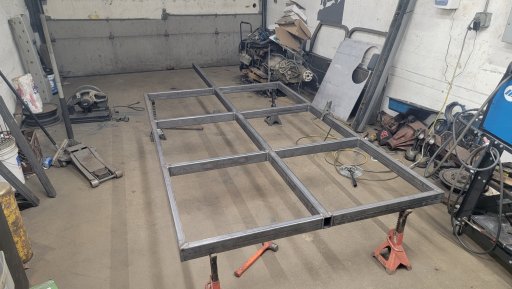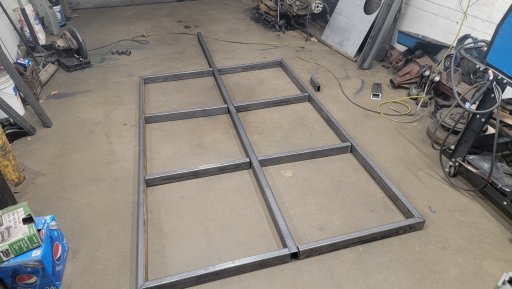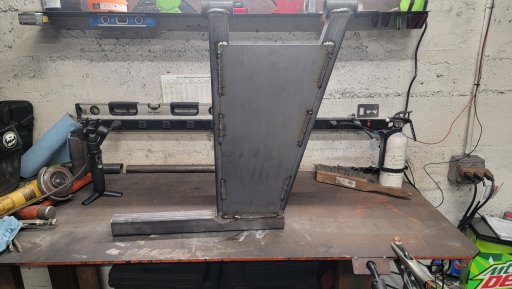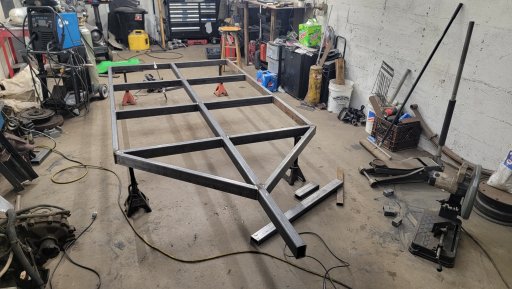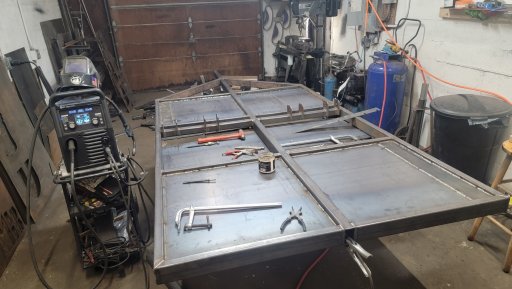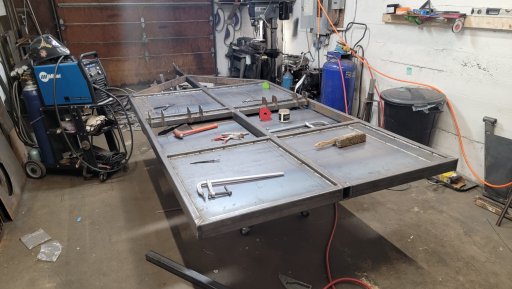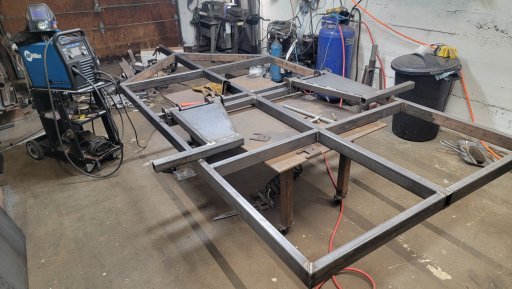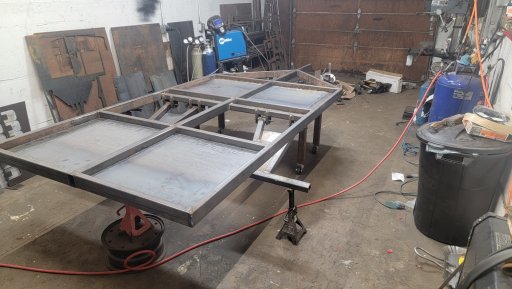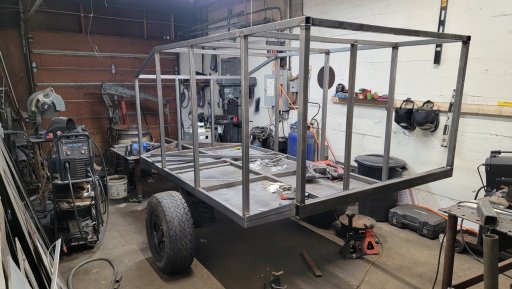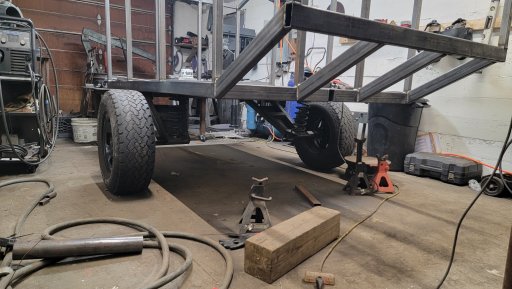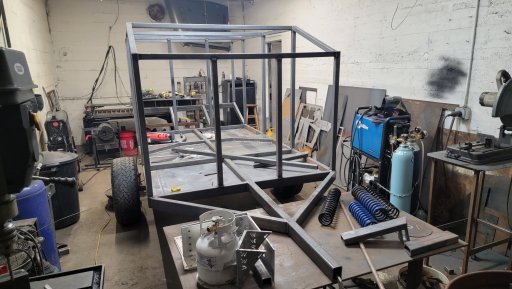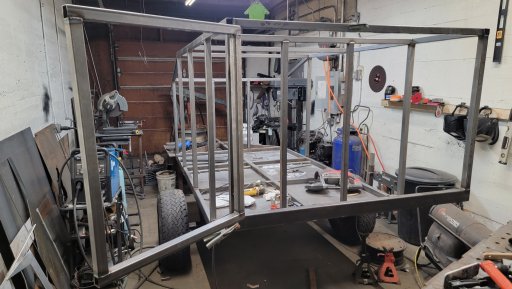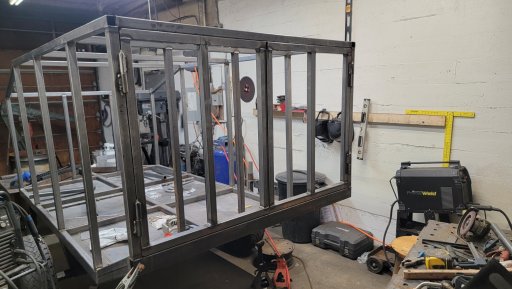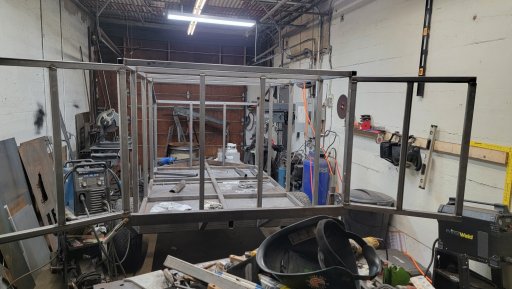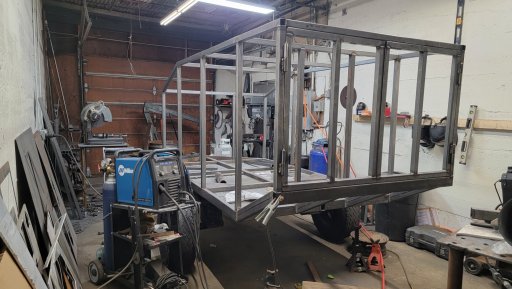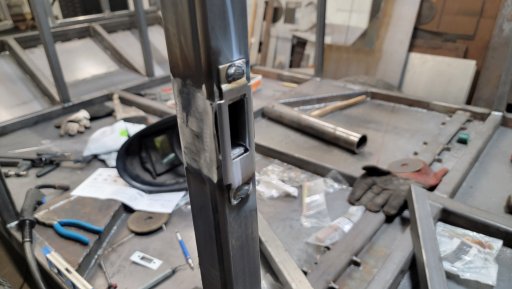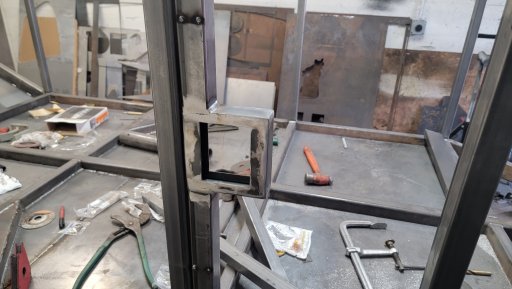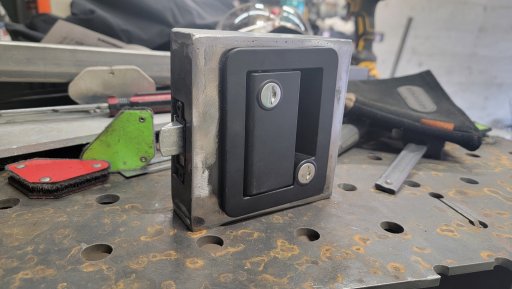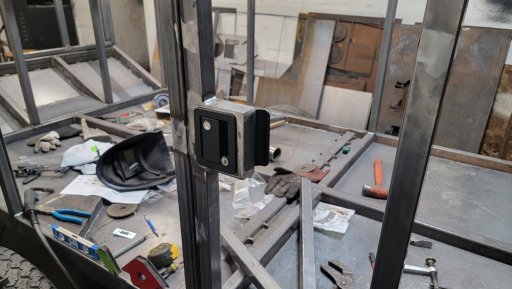
Enthusiast II
I haven't posted to this in a while, mainly because I didn't realize we swapped apps lol I had the new one on my phone but always clicked the old one. Anyways I figured I'd do a photo dump of our overlanding trailer I'm currently building in the shop for our upcoming adventures. Everything so far has been built by myself in my shop. Here's a little about it.
The main frame of the trailer is built out of 1.5x3 rectangular tubing with a length long 2x3 3/16 rectangular tube for the tongue. Everything is tied into the tongue. The idea is to also have a recovery point at the back of the trailer tied into the tongue as well. The dimensions of the maine frame is 8 feet long by 5 foot wide. That whole 5x8 will be the sleeping quarters of the trailer. The tongue of the trailer is about 12 feet long at the moment.
The floor of the trailer is 1/8 steel and is fully welded in between all the frame cross members. This should strengthen the whole trailer considerably as well as preventing any leaks at any seams. When it's ready for paint I will he chaulking all seams as well for extra protection. The floor is recessed into the frame by 2 inches to allow me to use 2 inch foam insulation on the floor.
The arms are some A arms I made to house the coil springs and shocks along with using the tubing to allow me to weld in the trailer spindles. They are built out of hefty 2x2 3/16 tubing and do have a 1/8 steel skid incorporated. The coil springs are stock jeep cherokee coils I had in the shop and ended up cutting out one coil to lower the trailer a little. Time will tell if they need to be cut more or not. The coils sit on a plate on the arm and then the top is also a plate with an isolator and a tube to help locate the coil. Shocks will he determined.
The skeleton of the trailer is all 1.5x1.5 1/8 tubing. From the front of the box to the back is just under 10 feet. And from the floor to the top is 4 feet. You won't be able to stand in it but will be able to sit up comfortably. And as stated before it's 5 feet wide. The back area will house our kitchen, sink, and fridge. The doors are swing out doors not traditional swing up door. Having them swing out makes more since to us. They are made from the same tube as the rest of the enclosure and then some greaseable bullet hindges to allow them to open. I'm working on the latch and handle next. The entrance door is built the same way however I did purchase a latch handle for that door.
Overall the project is going right along. Been about 2 months and have come a long way. If anyone has any questions don't hesitate to ask. I'll keep this thread updated as I keep making progress.
Thanks everyone and Adventure On!
Ry
The main frame of the trailer is built out of 1.5x3 rectangular tubing with a length long 2x3 3/16 rectangular tube for the tongue. Everything is tied into the tongue. The idea is to also have a recovery point at the back of the trailer tied into the tongue as well. The dimensions of the maine frame is 8 feet long by 5 foot wide. That whole 5x8 will be the sleeping quarters of the trailer. The tongue of the trailer is about 12 feet long at the moment.
The floor of the trailer is 1/8 steel and is fully welded in between all the frame cross members. This should strengthen the whole trailer considerably as well as preventing any leaks at any seams. When it's ready for paint I will he chaulking all seams as well for extra protection. The floor is recessed into the frame by 2 inches to allow me to use 2 inch foam insulation on the floor.
The arms are some A arms I made to house the coil springs and shocks along with using the tubing to allow me to weld in the trailer spindles. They are built out of hefty 2x2 3/16 tubing and do have a 1/8 steel skid incorporated. The coil springs are stock jeep cherokee coils I had in the shop and ended up cutting out one coil to lower the trailer a little. Time will tell if they need to be cut more or not. The coils sit on a plate on the arm and then the top is also a plate with an isolator and a tube to help locate the coil. Shocks will he determined.
The skeleton of the trailer is all 1.5x1.5 1/8 tubing. From the front of the box to the back is just under 10 feet. And from the floor to the top is 4 feet. You won't be able to stand in it but will be able to sit up comfortably. And as stated before it's 5 feet wide. The back area will house our kitchen, sink, and fridge. The doors are swing out doors not traditional swing up door. Having them swing out makes more since to us. They are made from the same tube as the rest of the enclosure and then some greaseable bullet hindges to allow them to open. I'm working on the latch and handle next. The entrance door is built the same way however I did purchase a latch handle for that door.
Overall the project is going right along. Been about 2 months and have come a long way. If anyone has any questions don't hesitate to ask. I'll keep this thread updated as I keep making progress.
Thanks everyone and Adventure On!
Ry
Attachments
-
1.6 MB Views: 25
-
1.5 MB Views: 26
-
1.6 MB Views: 23
-
1.5 MB Views: 24
-
1.7 MB Views: 25
-
1.8 MB Views: 26
-
1.5 MB Views: 25
-
1.5 MB Views: 26
-
1.7 MB Views: 27
-
1.6 MB Views: 28
-
1.6 MB Views: 29
-
1.6 MB Views: 28
-
1.5 MB Views: 26
-
1.5 MB Views: 29
-
1.5 MB Views: 29
-
1.5 MB Views: 31
-
1.6 MB Views: 29
-
1.2 MB Views: 29
-
1.4 MB Views: 29
-
1.4 MB Views: 29
-
1.4 MB Views: 29

