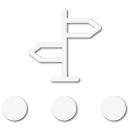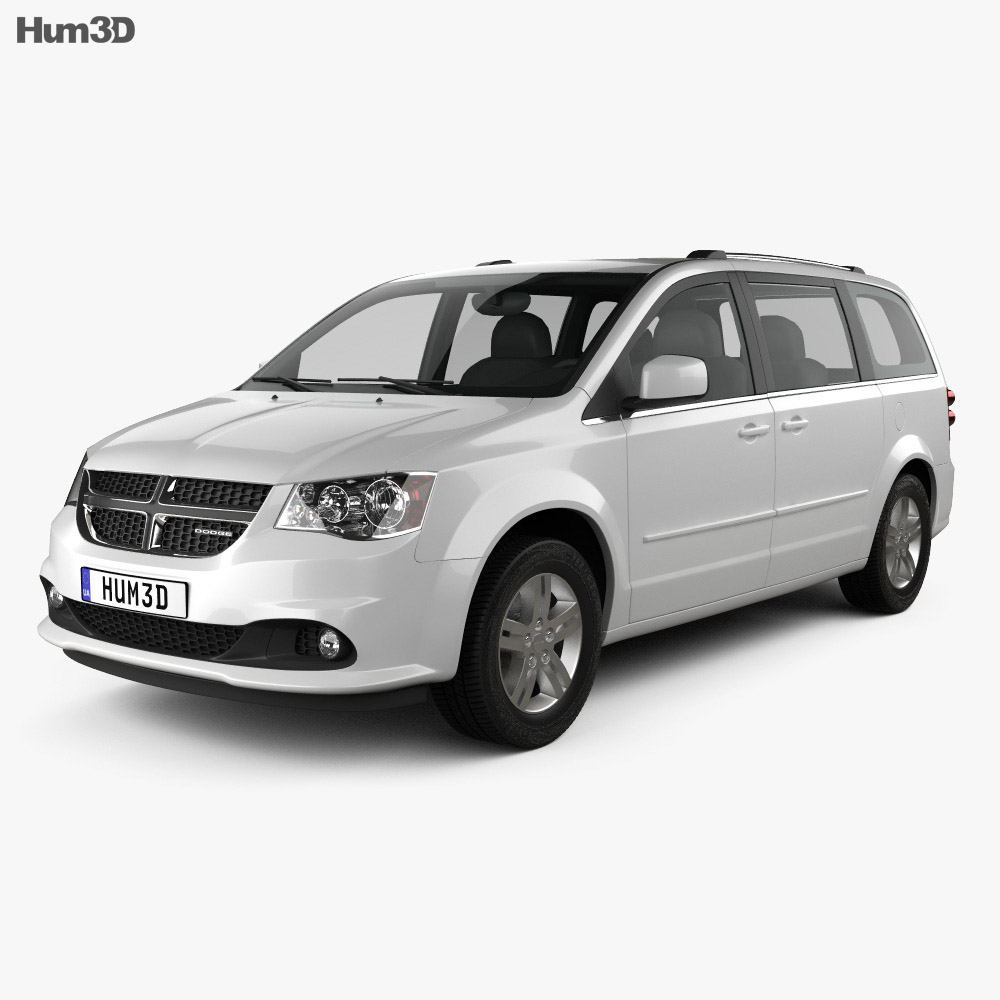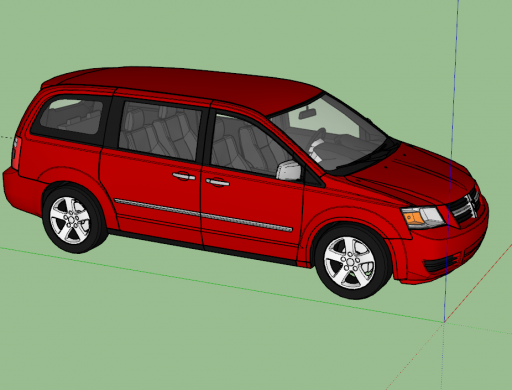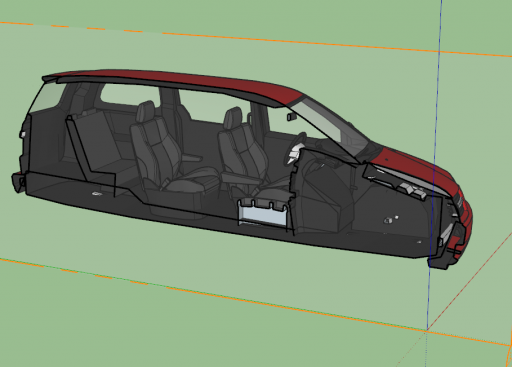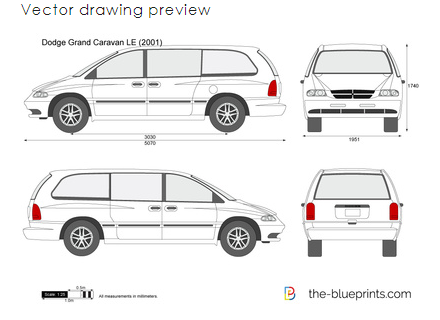I have purchased a 2010 Grand Caravan SE with Stow and Go seating and I would like to build a conversion utilizing the space best as possible, figured with 10 years producing the same vehicle same dimensions hundreds of thousands if not millions of these vans have been converted some using AutoCAD. Hoping to get my hands on an AutoCAD design specifically to save me from doing dimensions ground up. Any files, concept drawings, recommendations or opinions that may help me in my build I would greatly appreciate. Thanks & happy travels.
AutoCAD / Concept Drawings for a (2008+) 2010 Caravan Camper / Vanlife / Travel buildout?
- Thread starter jaybgood
- Start date




